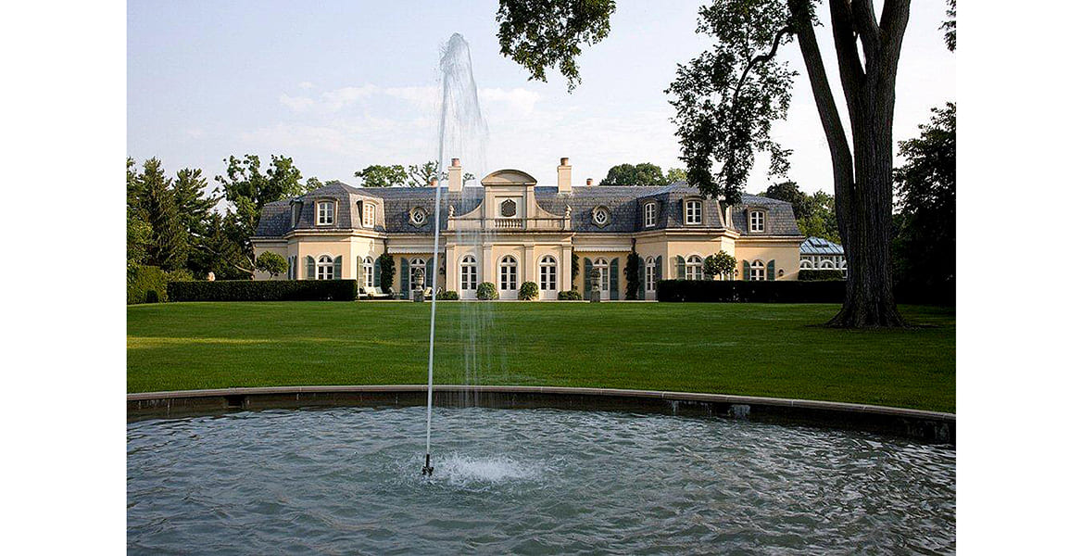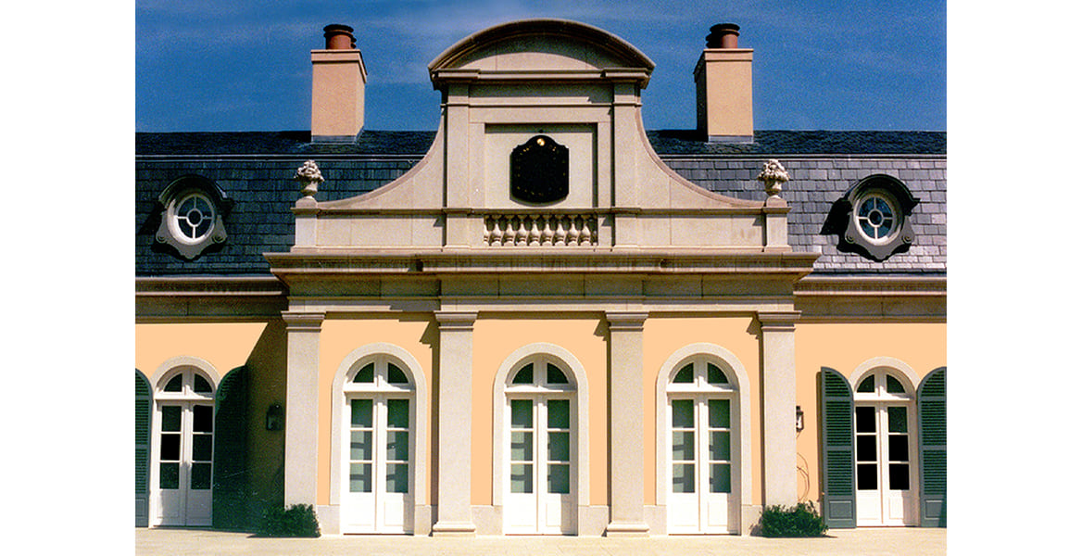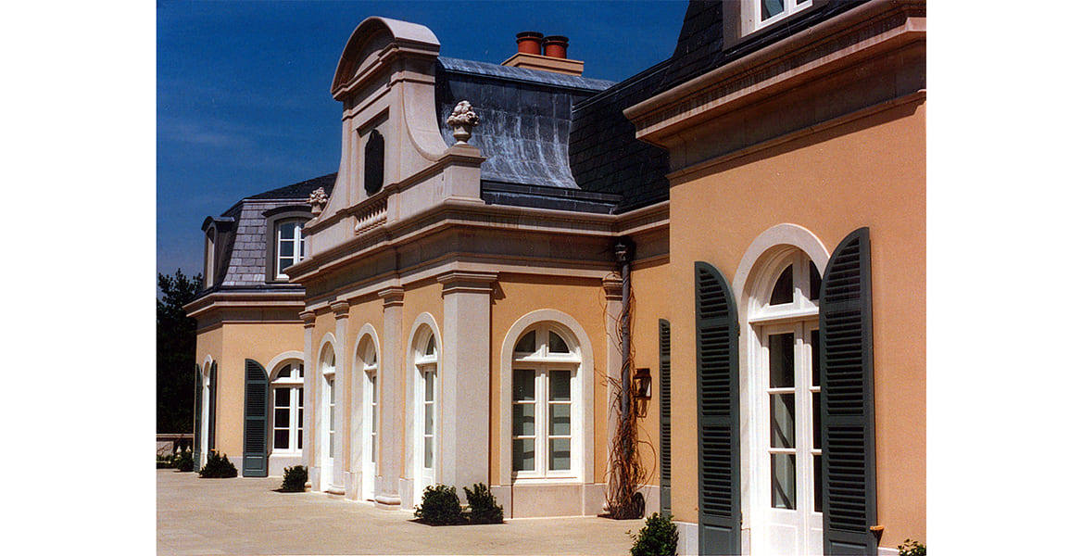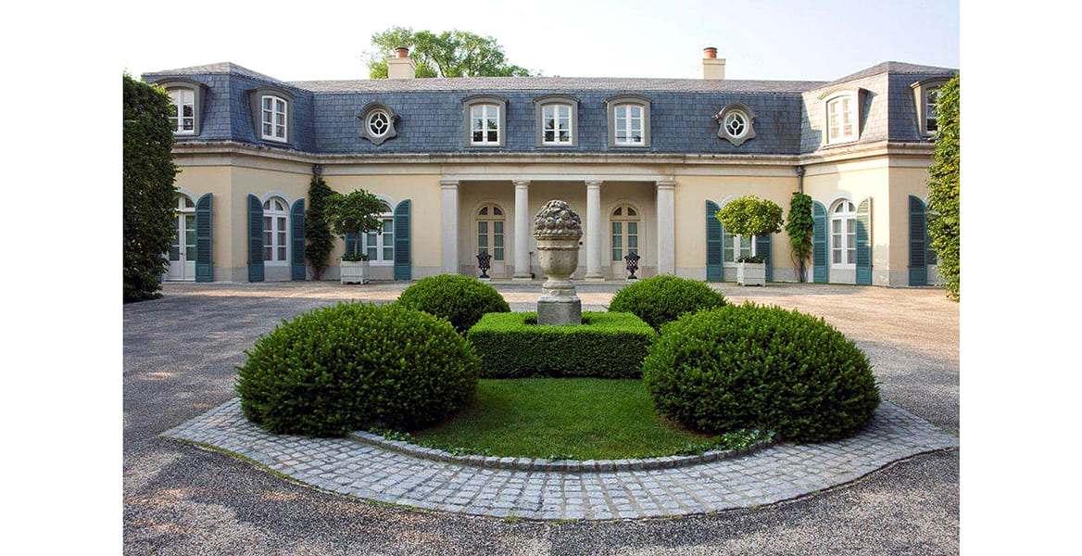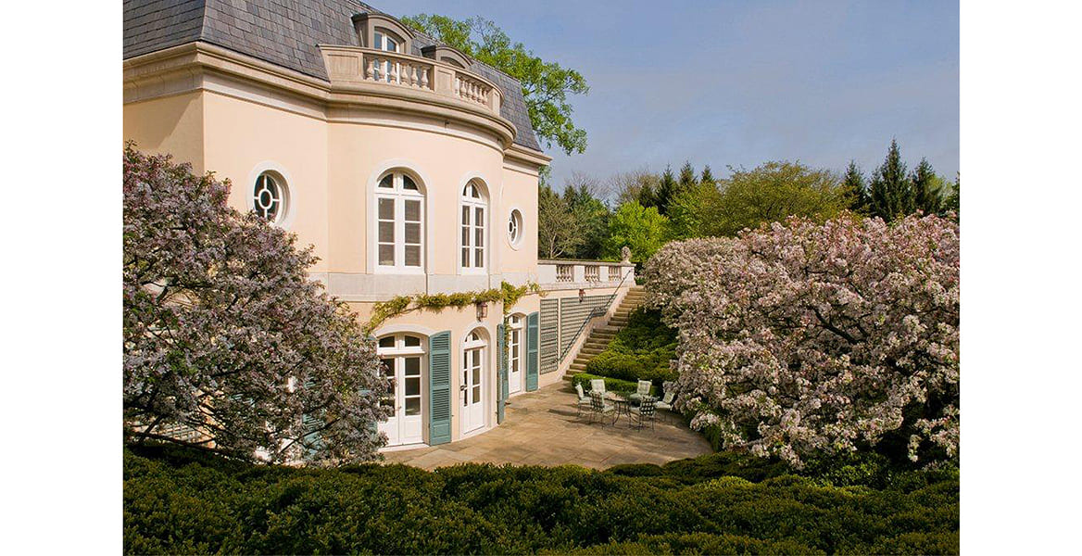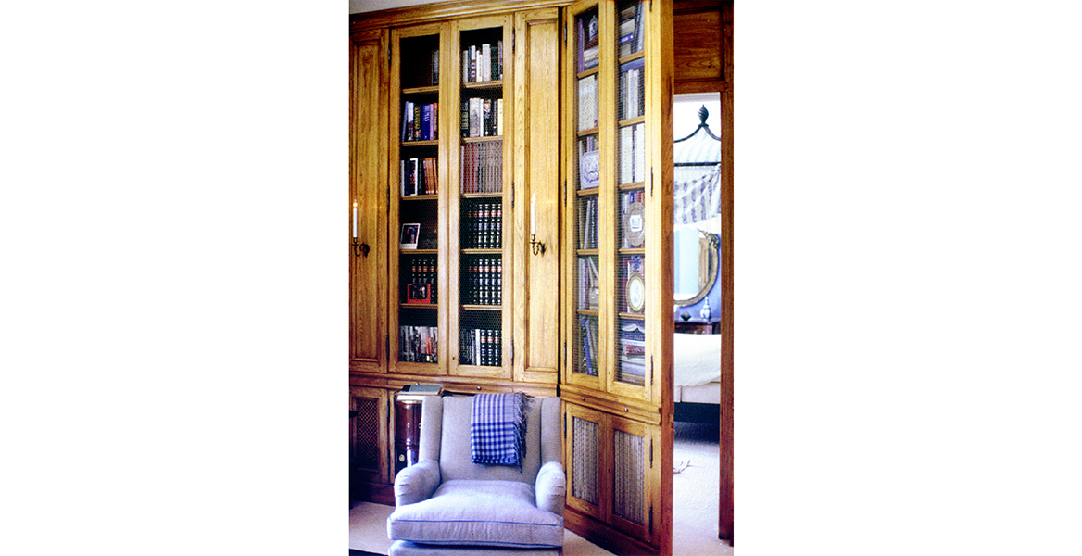Private Residence, Winnetka
This project reflects the clients' desire for a residence in the style of a late eighteenth-century French country house that would also address the special needs of their physically challenged child. The resulting plan locates the daily living and entertaining spaces on the ground floor, with access to the lower level and second floor provided by two elevators. The plan is organized around a central atrium with a large skylight. This atrium contains the formal stair, detailed in true eighteenth-century style with wrought-iron balustrade and French limestone treads to match the patterned stone paving of the atrium floor.
