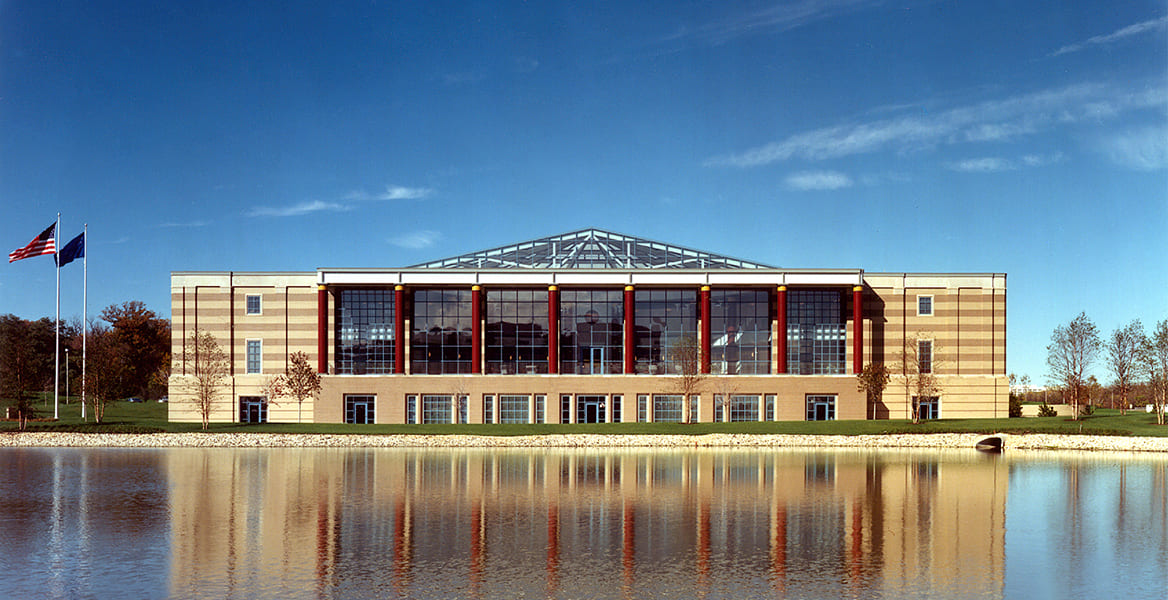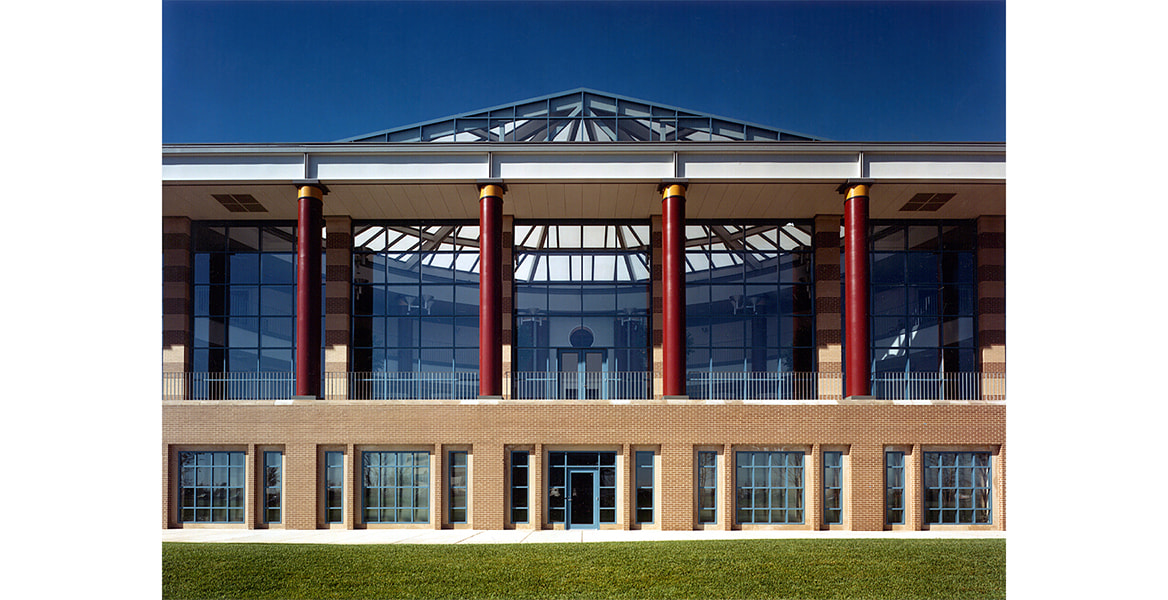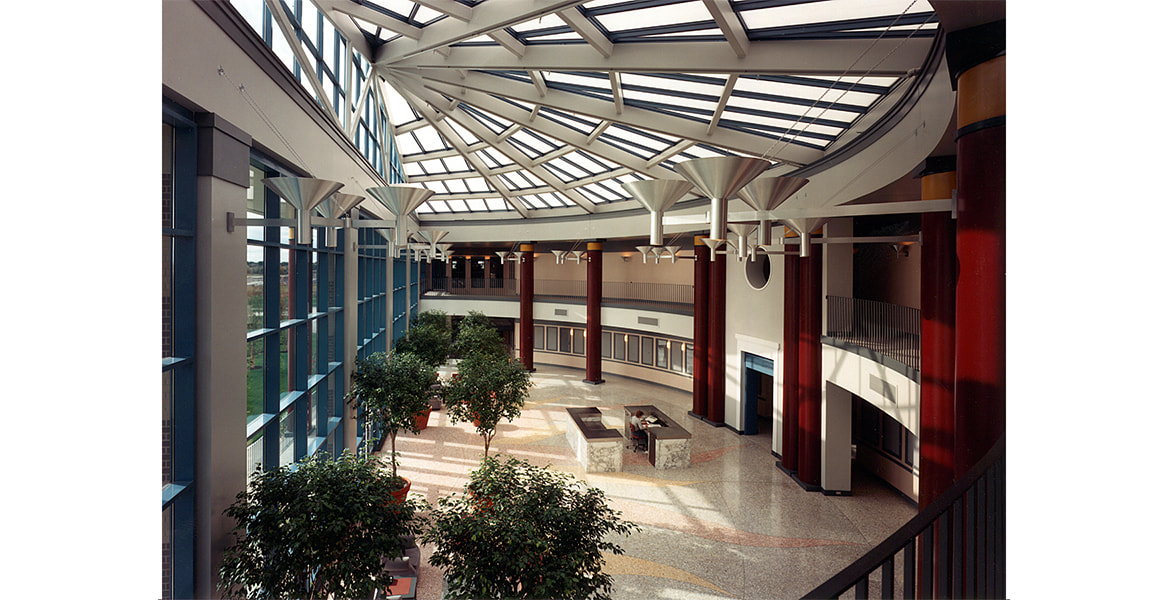American Academy of Pediatrics
The American Academy of Pediatrics Headquarters building is planned symmetrically around a skylit entryway. The elevator lobby and the atrium reception hall both feature grand skylights; when lit at night, these become dramatic features visible from the Tollway. Ornamental steel stairs serve the conference facilities below and the staff offices above. The structural system consists of a steel frame clad with a skin of banded brick and limestone. Pilasters and blind panels express the structure employed. All interior and exterior public floor surfaces are patterned terrazzo, and white painted wood moldings and panelized wood doors are consistent throughout the interior. Phase II required the addition of a complementary wing, and the creation of a parking structure to serve the complex.


