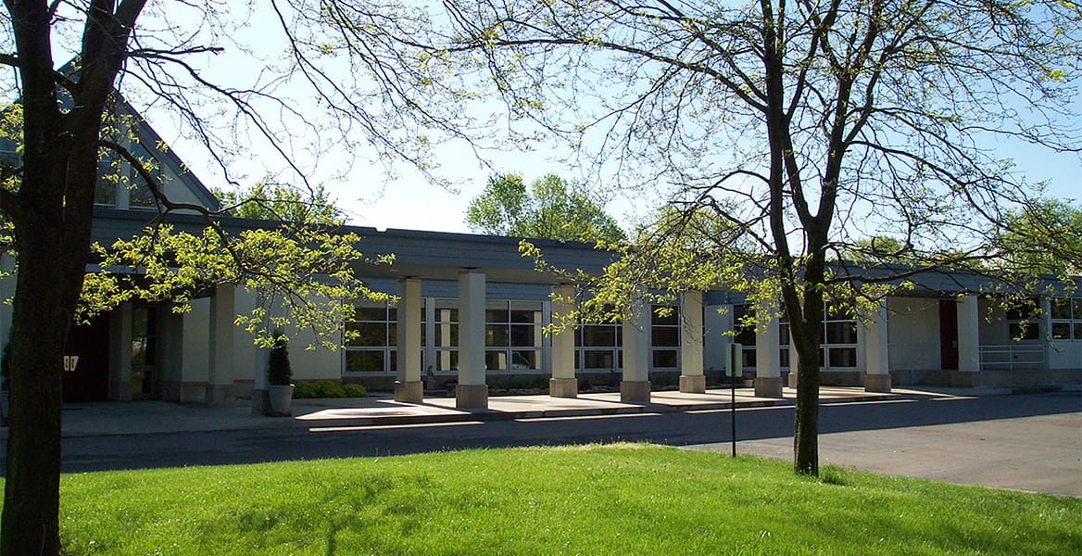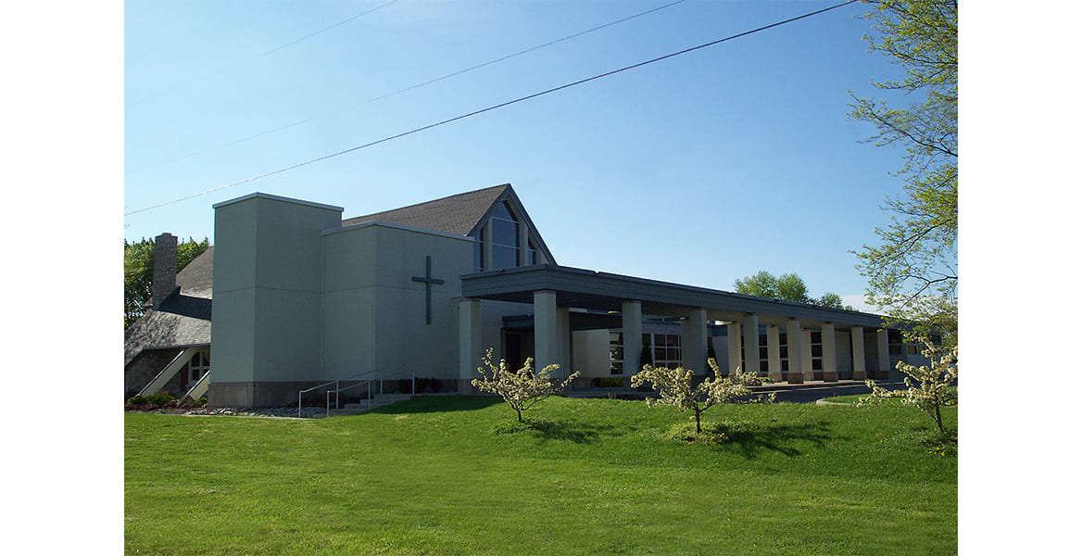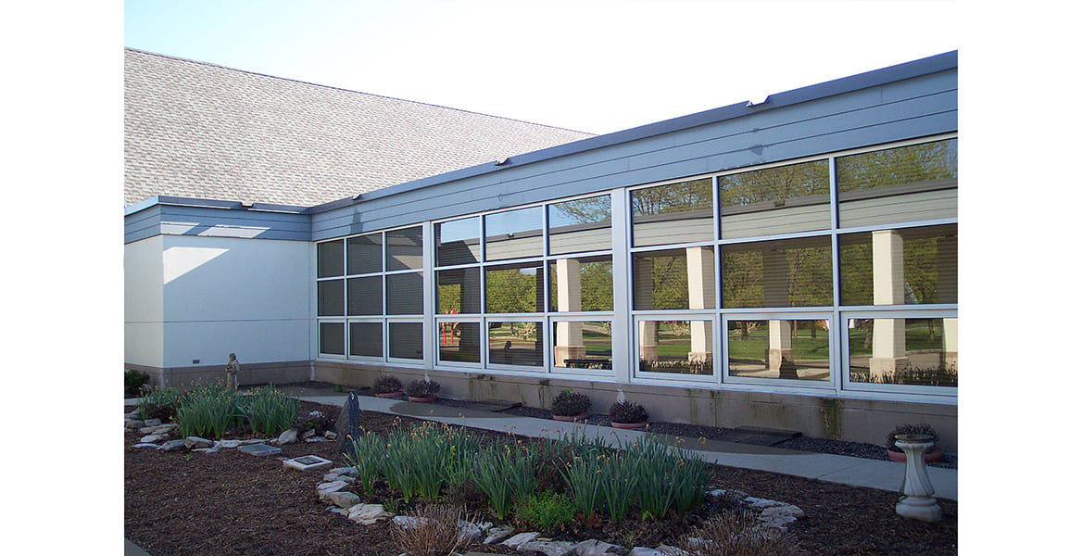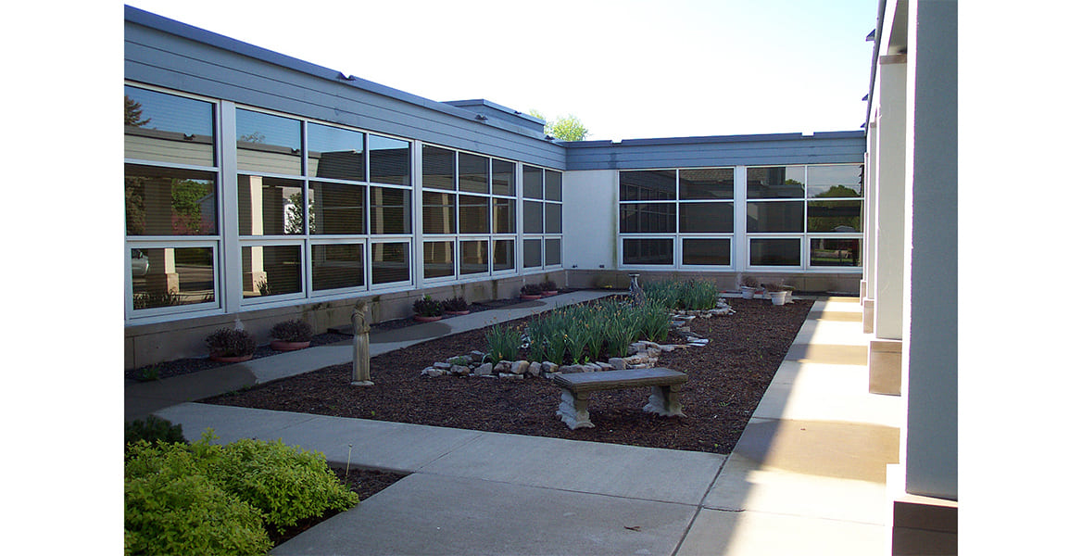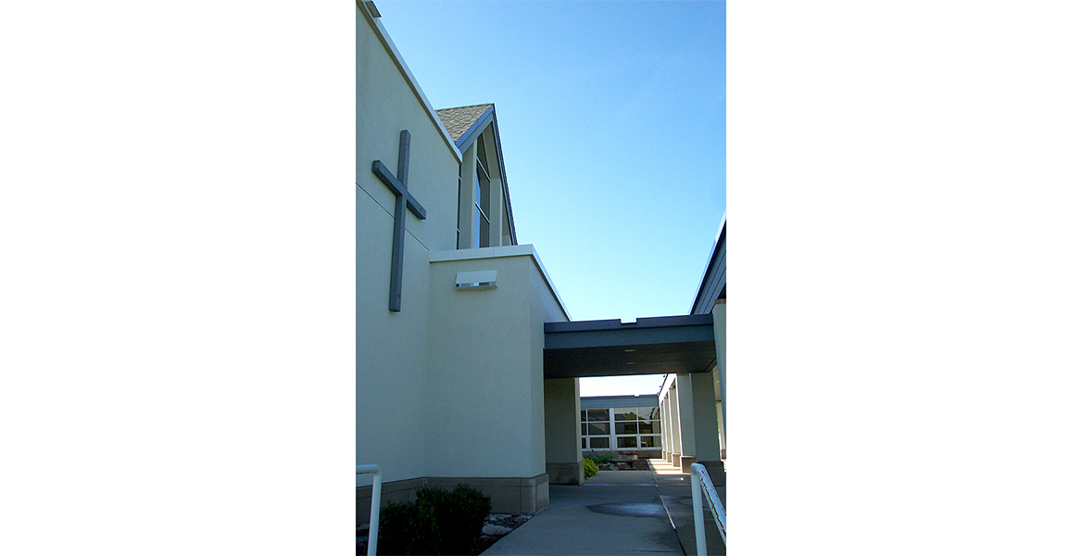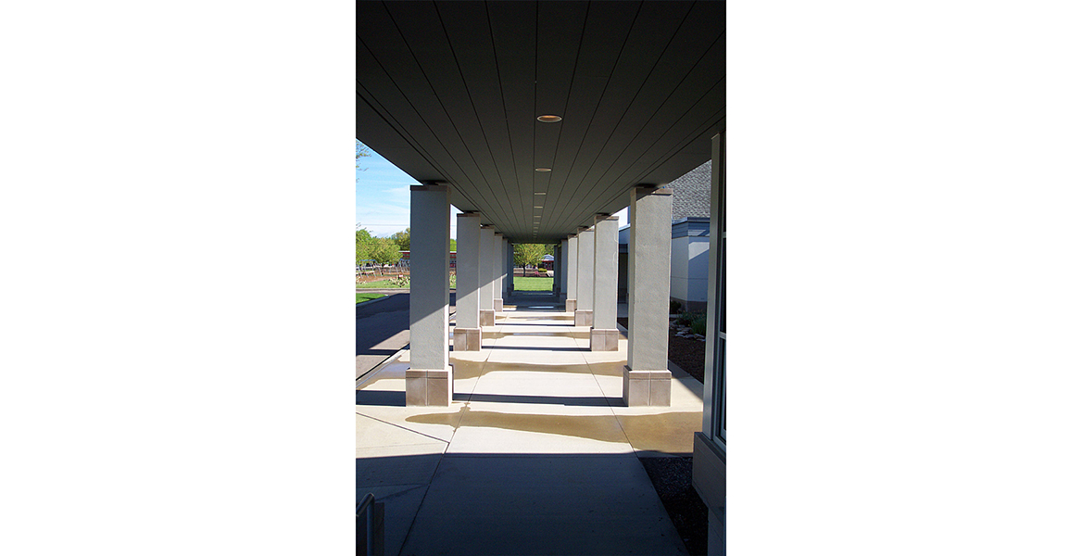St. Paul's Episcopal Church
The original St. Paul's Episcopal Church building was designed in 1959 and in the mid 1990's church leaders realized that they had outgrown their existing facilities. St. Paul's engaged HBRA to assess their existing facilities and determine their needs for future growth. The new addition is sympathetic in design to the original building; the proportions and massing of the additions were designed so that the sanctuary is the predominant element of the facility. HBRA emphasized continuity rather than juxtaposition of new against old to unify the building composition to meet the desires of the congregation.
