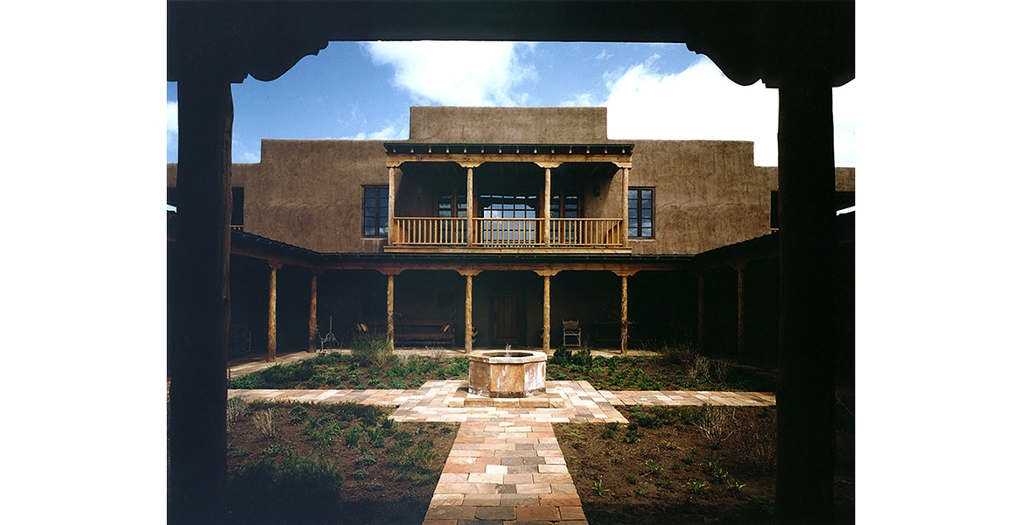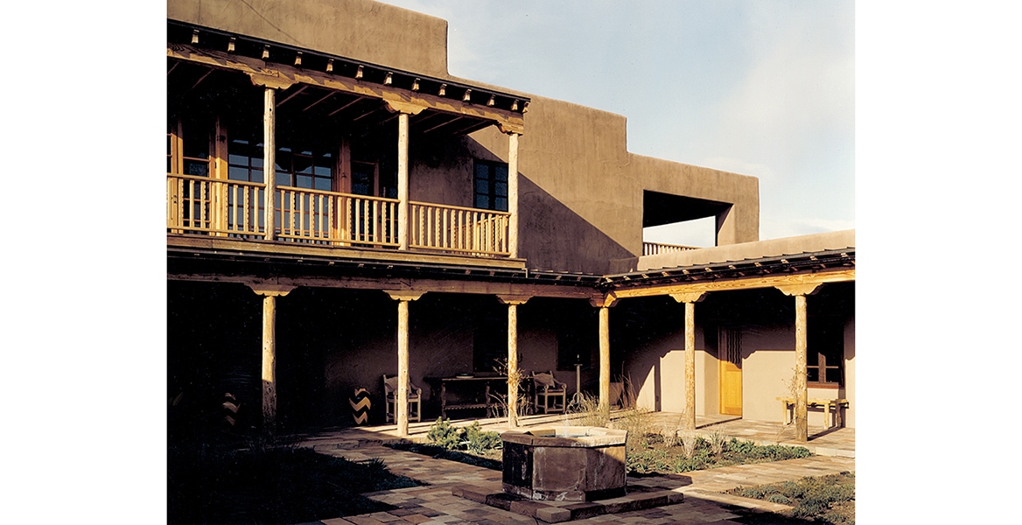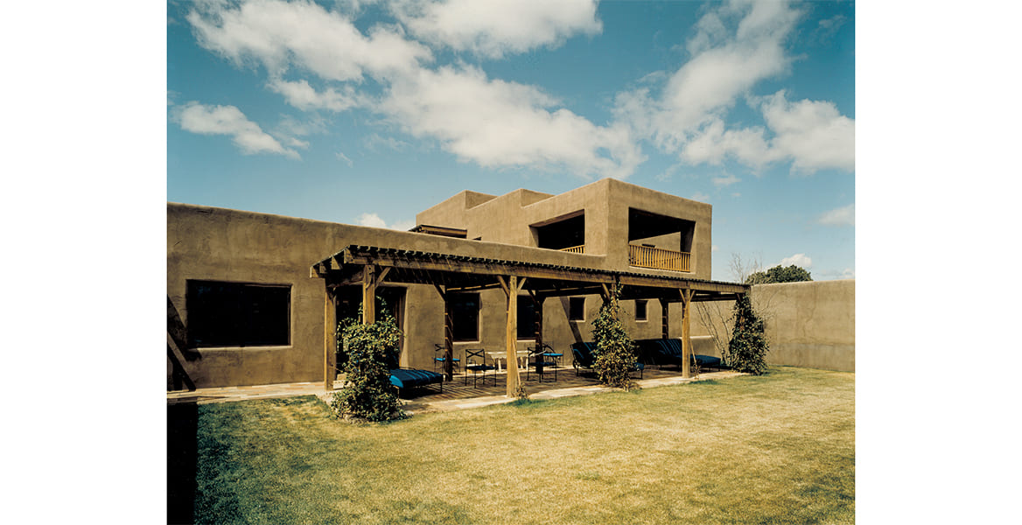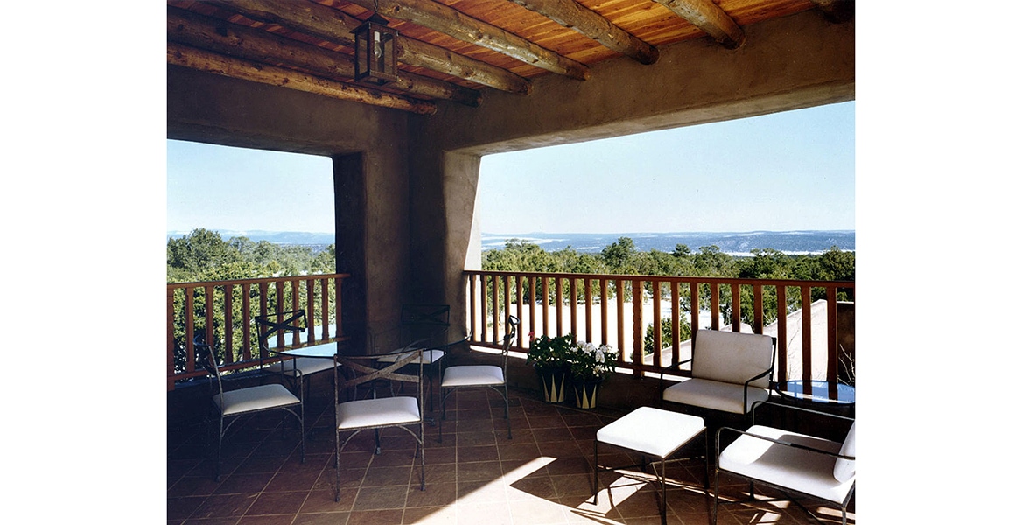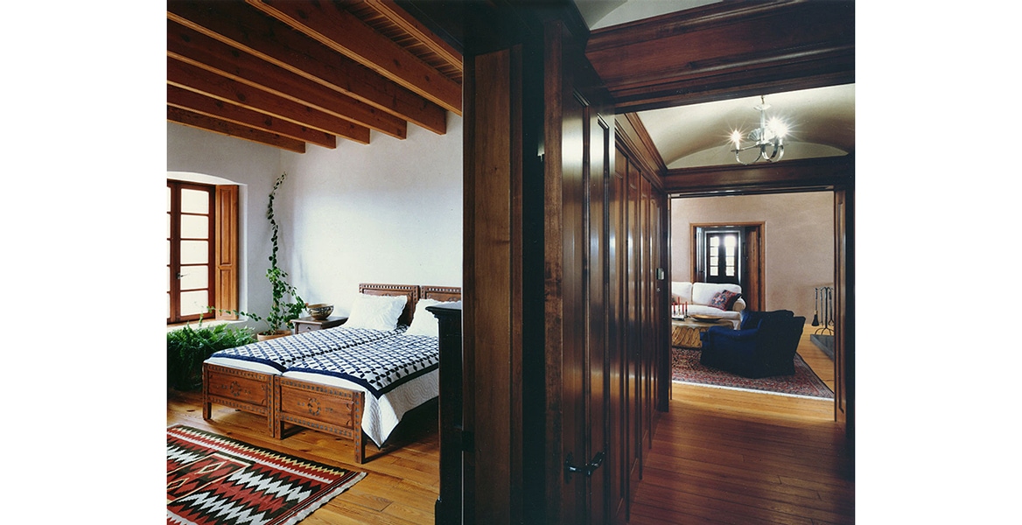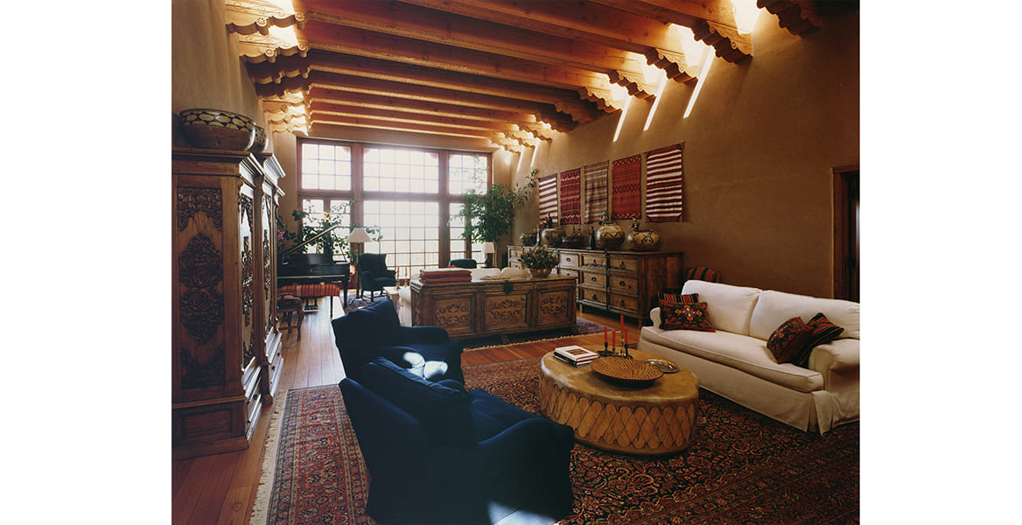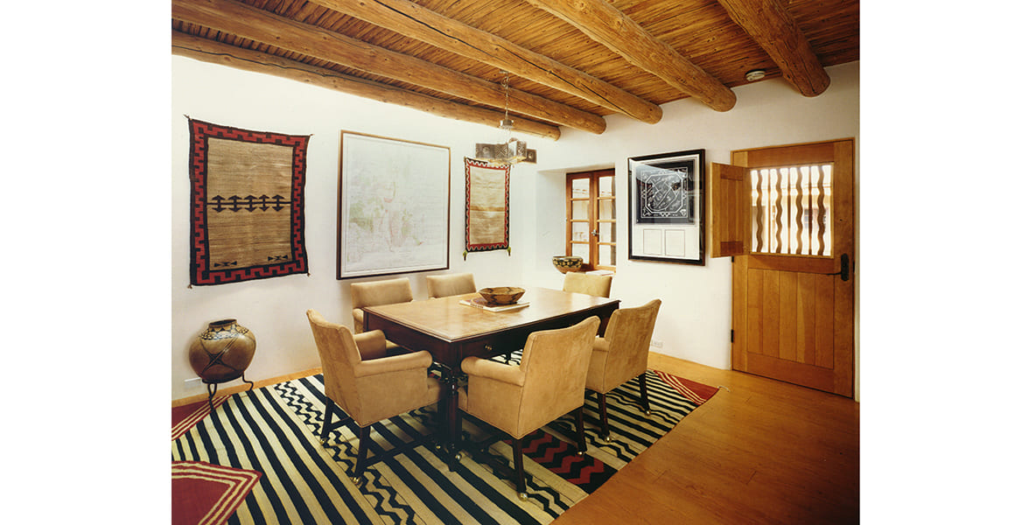Private Residence, Santa Fe
Sited on a remote plateau with panoramic views of distant mountain ranges, this adobe house employs a regional approach to its design and construction. The house is planned around a square courtyard and portal with planting. The one-story hacienda-type plan on three sides of the courtyard is historically typical for this environment. It is integrated with a two story pueblo-like house in which the major living spaces are raised to the second floor to take advantage of prevailing breezes and views.
