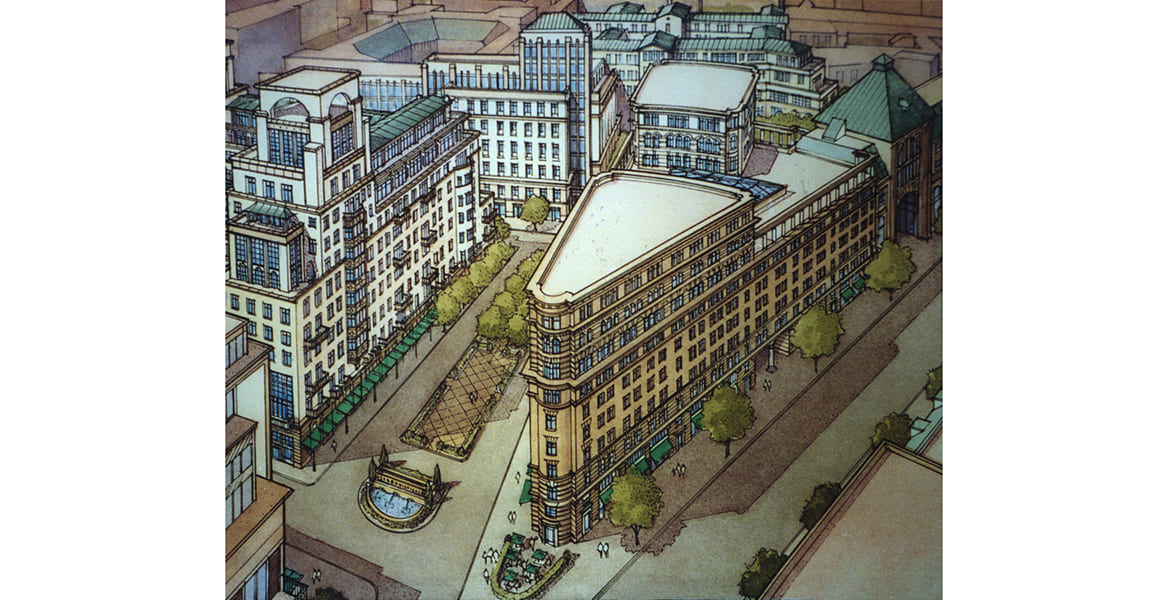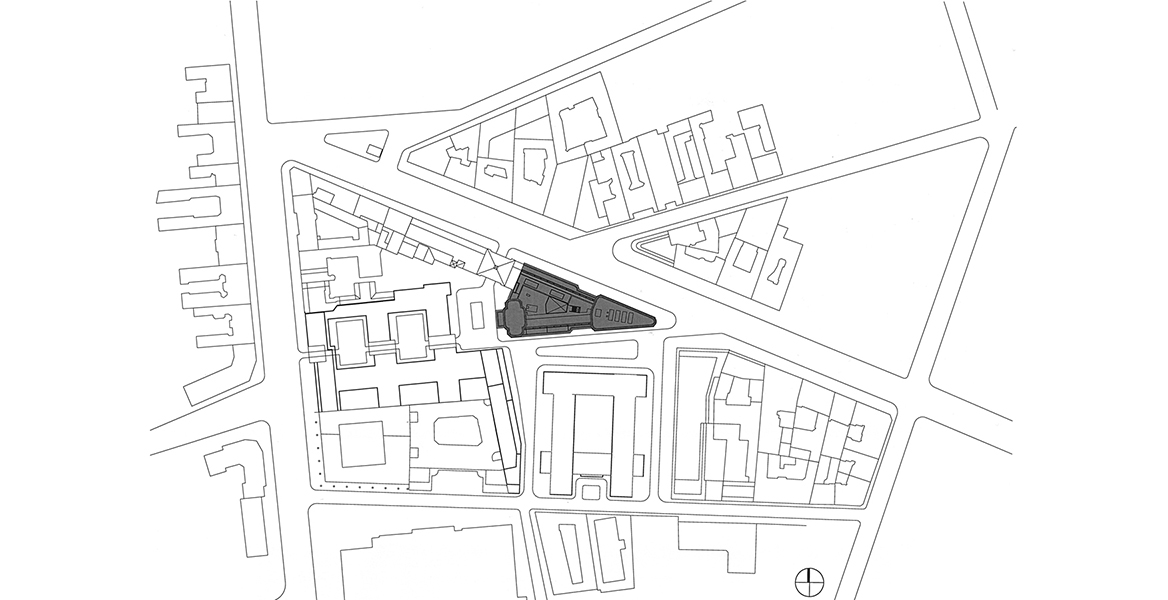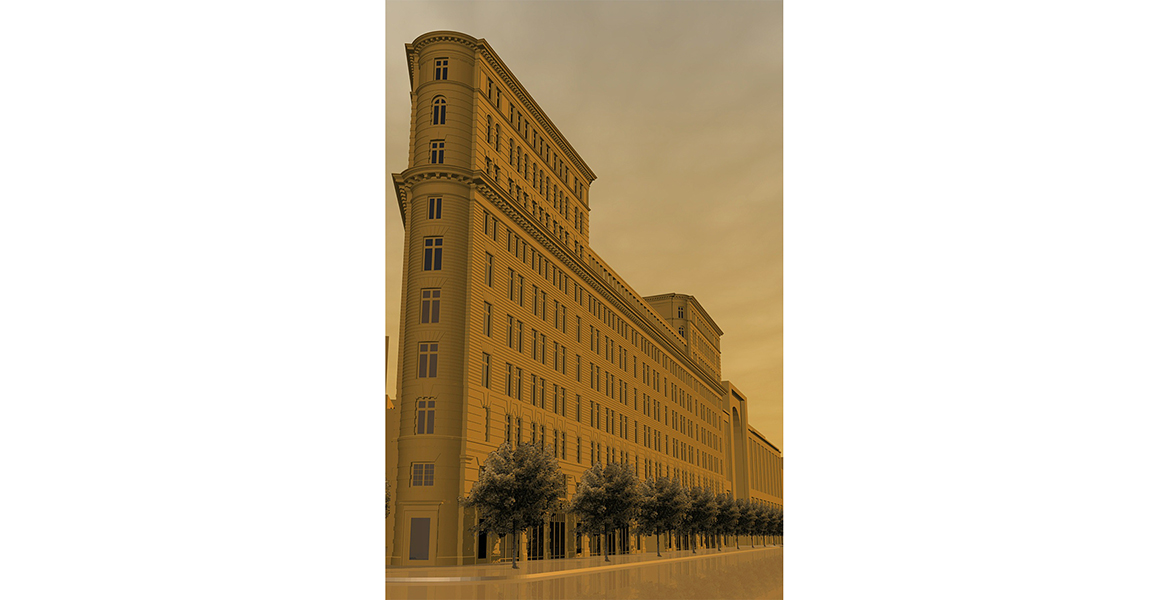Quartier Am Tacheles, Berlin
This 18,700 square meters building incorporates a variety of uses on eight floors and three basements – retail, office, residential, and parking, designed to meet German standards for office layout and energy consumption. Modular design provides flexibility for subdivision and raised floors allow wiring systems to be reconfigured as needed. Innovative ceiling cooling systems combined with natural ventilation provide comfort, while exterior sun protection on all openings and green roofs further enhance the energy efficiency of the structure. The building's open-air passage integrate Berlin's Oranienburgerstrasse with the new streets of the development.


